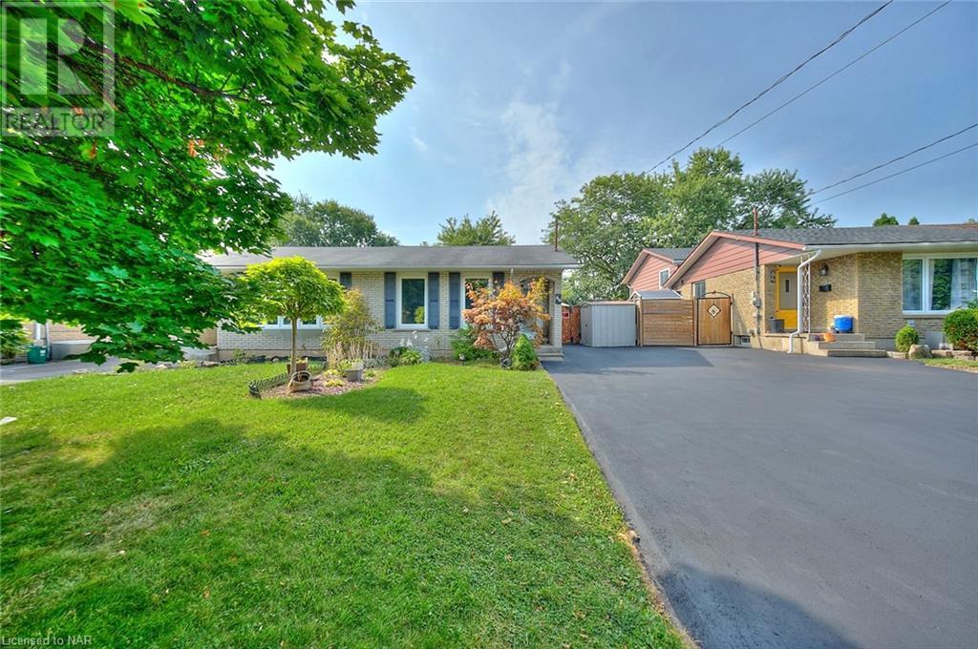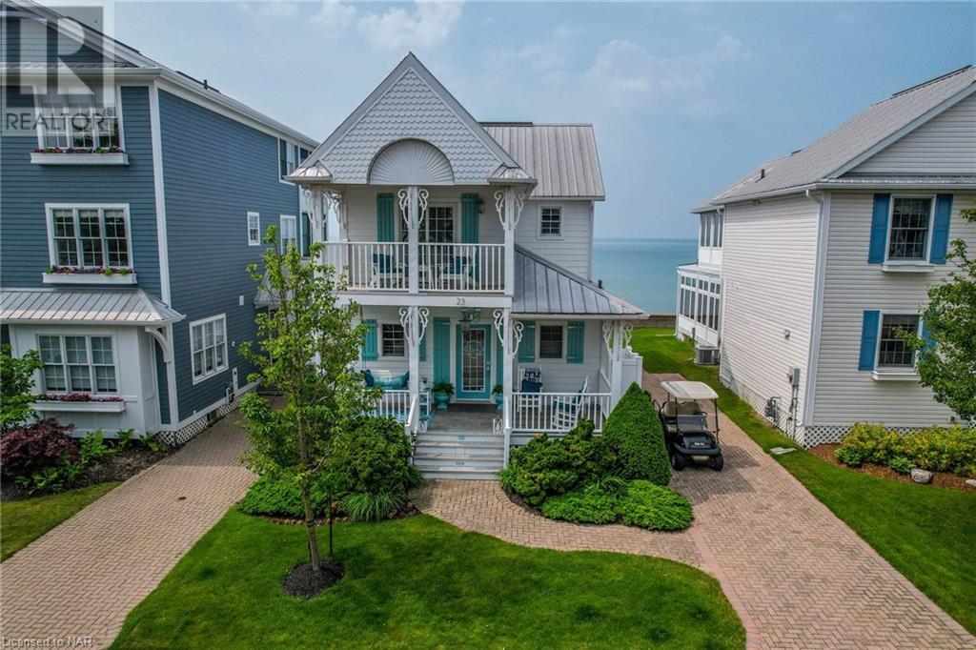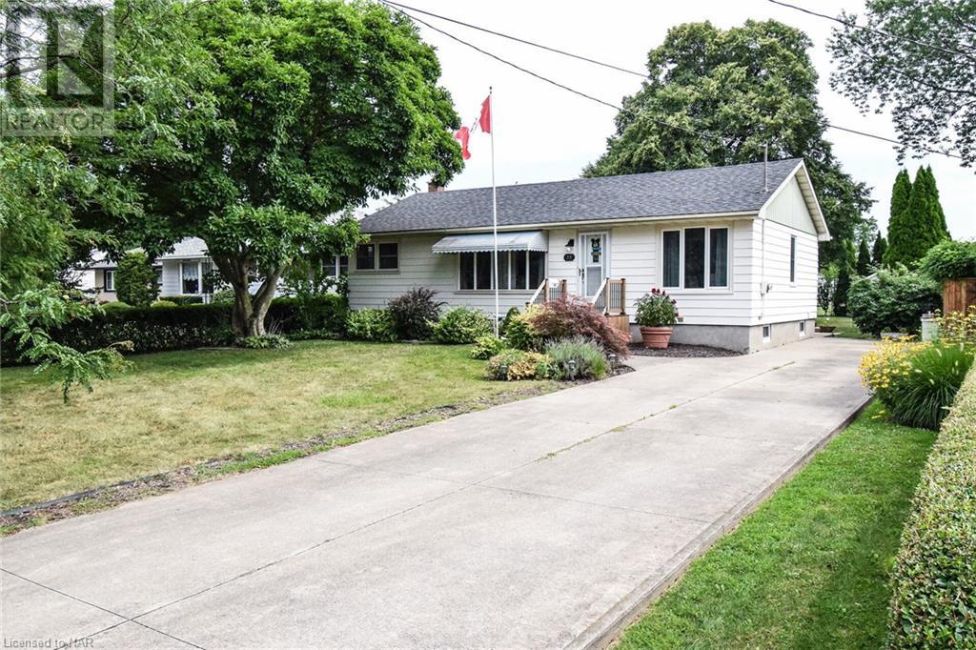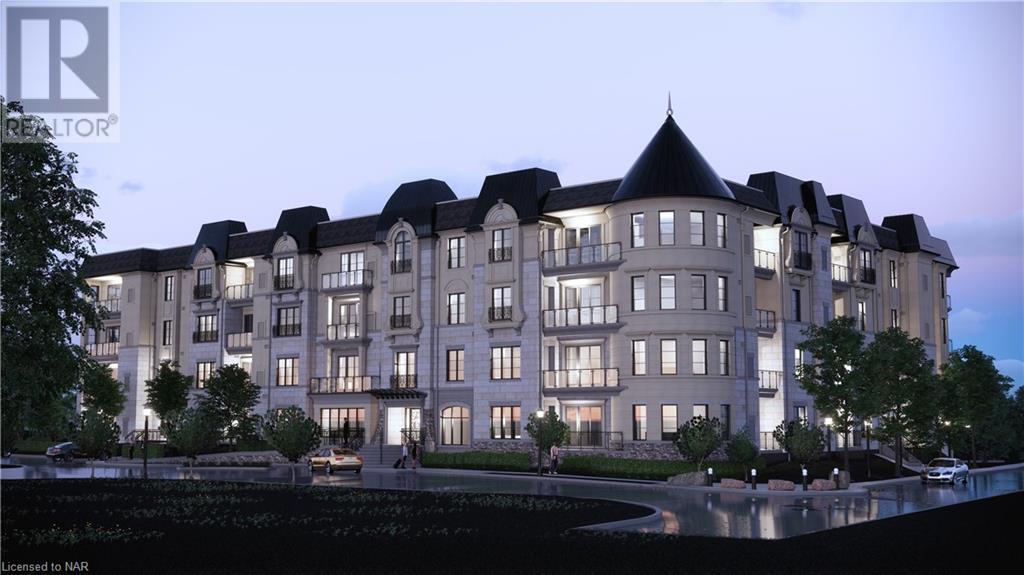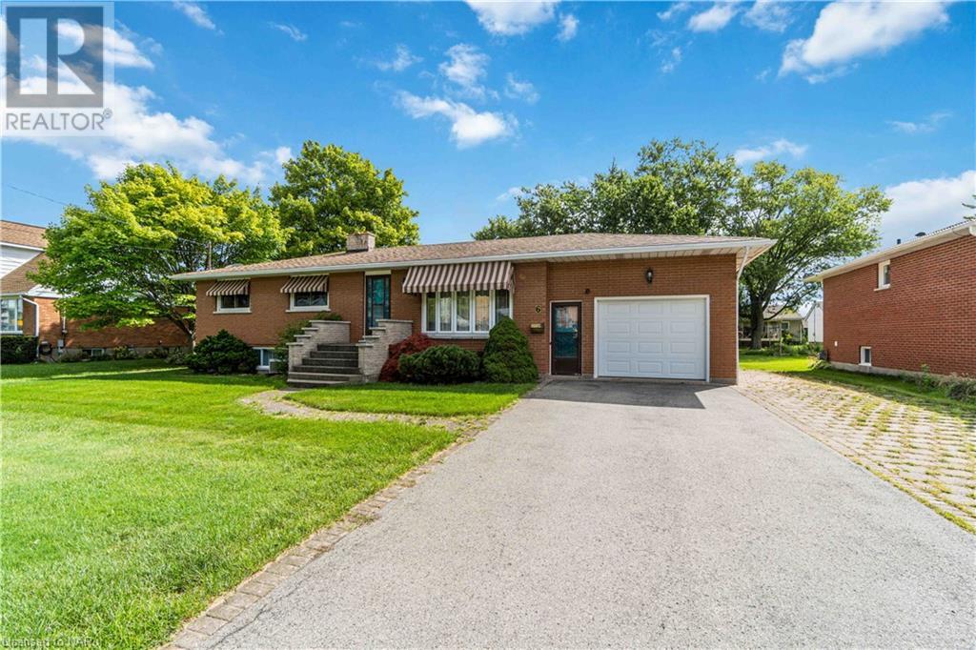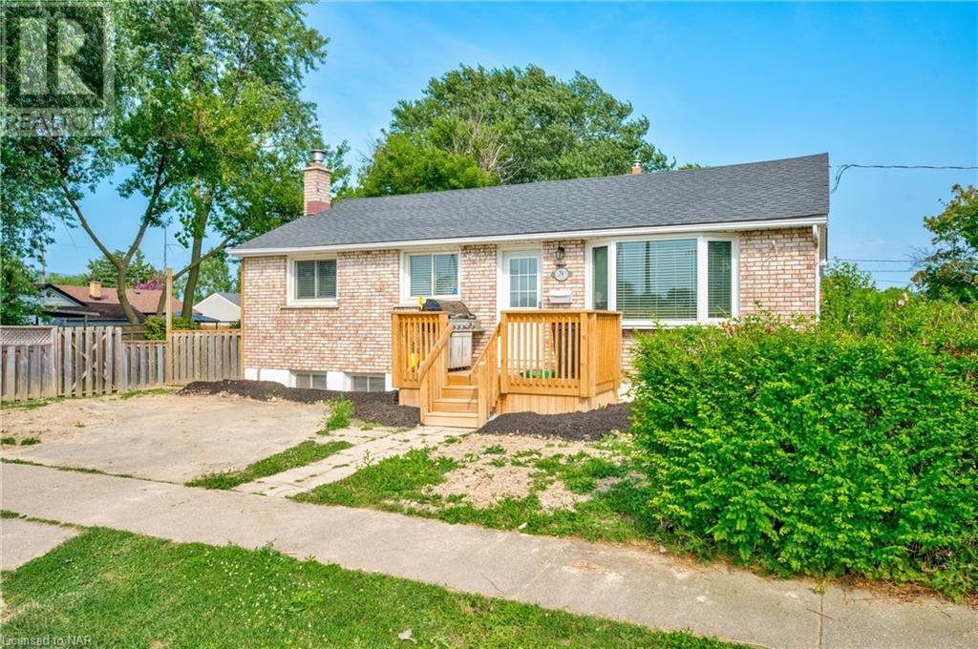164 DALHOUSIE Avenue
St. Catharines, Ontario L2N4X7
$738,000
ID# 40645332
| Bathroom Total | 2 |
| Bedrooms Total | 4 |
| Cooling Type | Central air conditioning |
| Heating Type | Forced air |
| Heating Fuel | Natural gas |
| Stories Total | 1 |
| Utility room | Lower level | 6' x 8'8'' |
| Laundry room | Lower level | 6' x 6'6'' |
| 3pc Bathroom | Lower level | 6' x 6'6'' |
| Dinette | Lower level | 8' x 8'8'' |
| Bedroom | Lower level | 12'0'' x 7'0'' |
| Bedroom | Lower level | 14'0'' x 13'0'' |
| Recreation room | Lower level | 20' x 11' |
| Bedroom | Main level | 10'0'' x 9'0'' |
| Primary Bedroom | Main level | 14'0'' x 14'0'' |
| 4pc Bathroom | Main level | 8' x 6' |
| Kitchen | Main level | 18'0'' x 15'1'' |
| Dining room | Main level | 13'0'' x 13'1'' |
| Living room | Main level | 20'0'' x 13'1'' |
| Foyer | Main level | 10' x 5' |
YOU MIGHT ALSO LIKE THESE LISTINGS
Previous
Next























